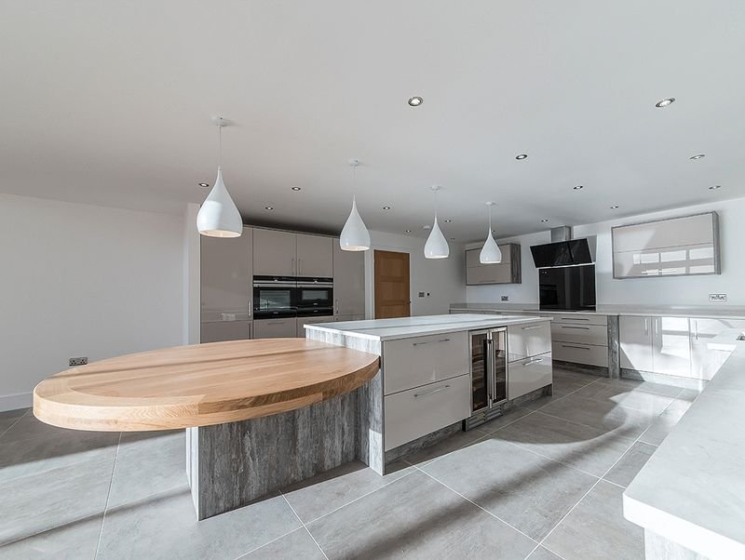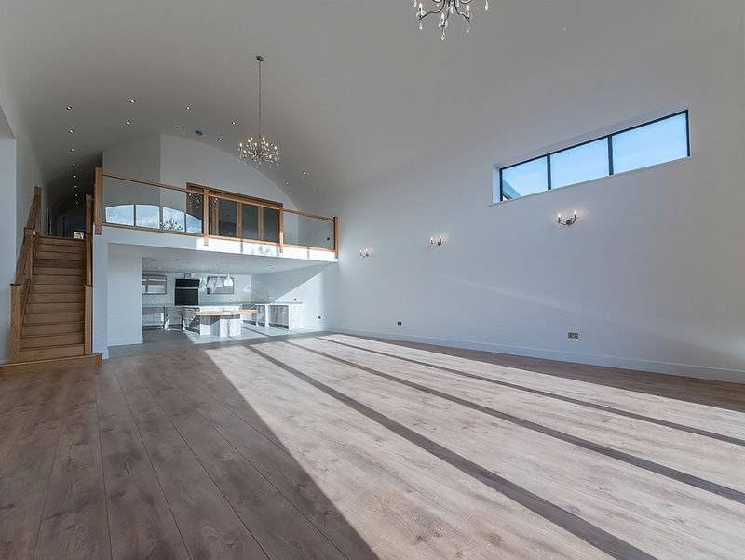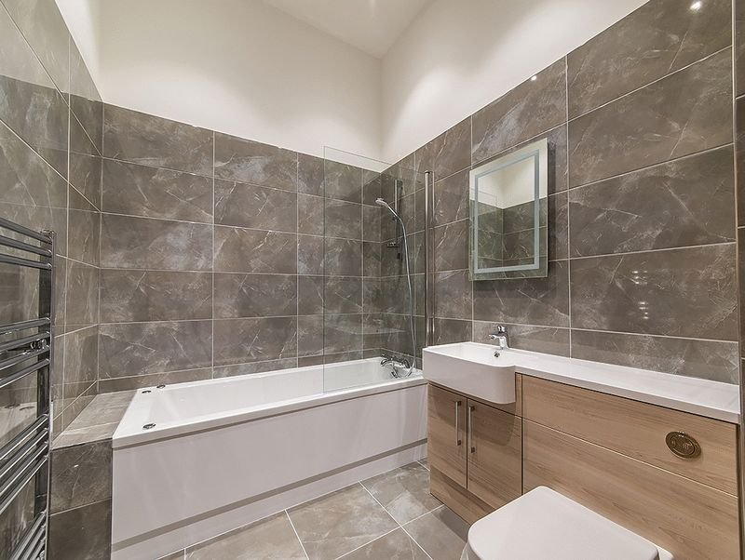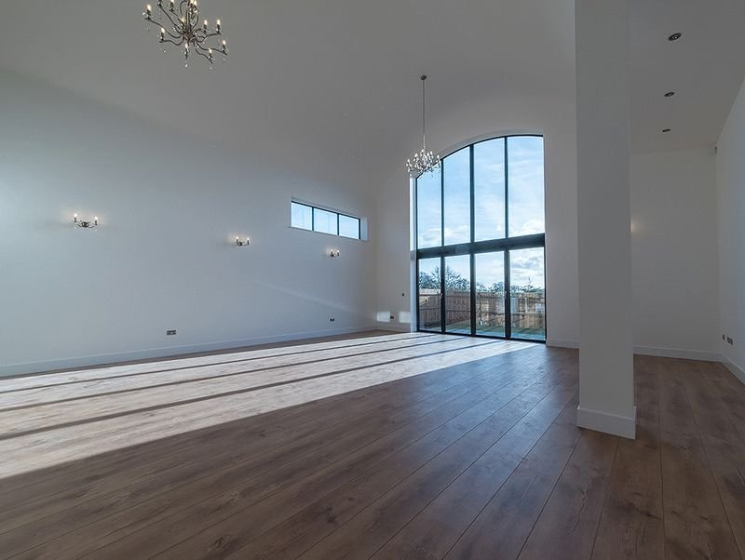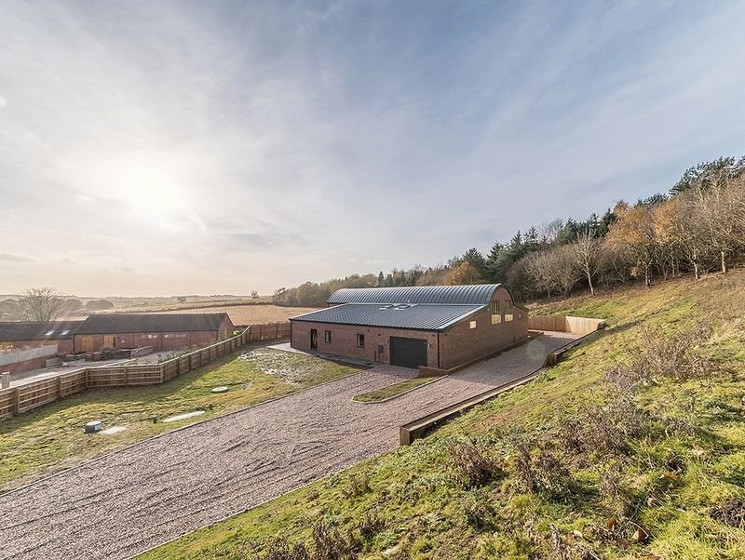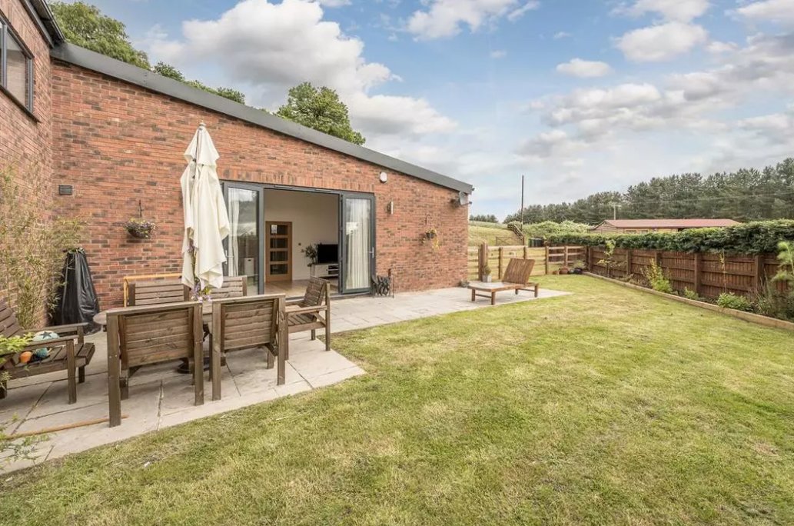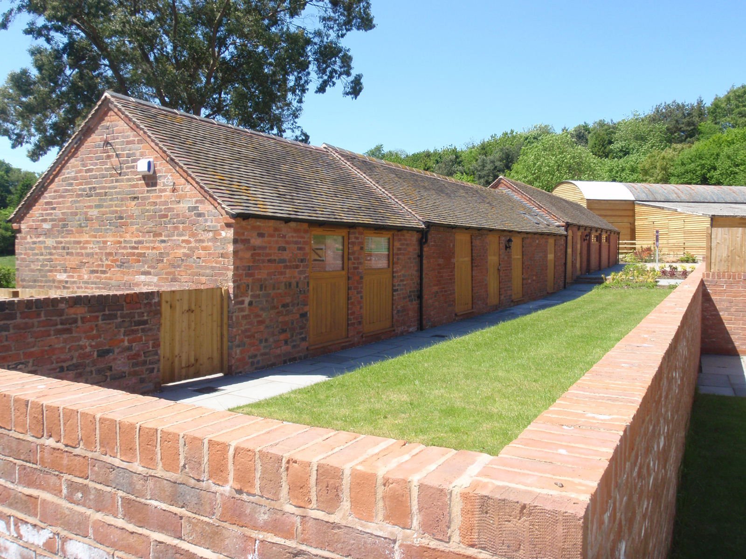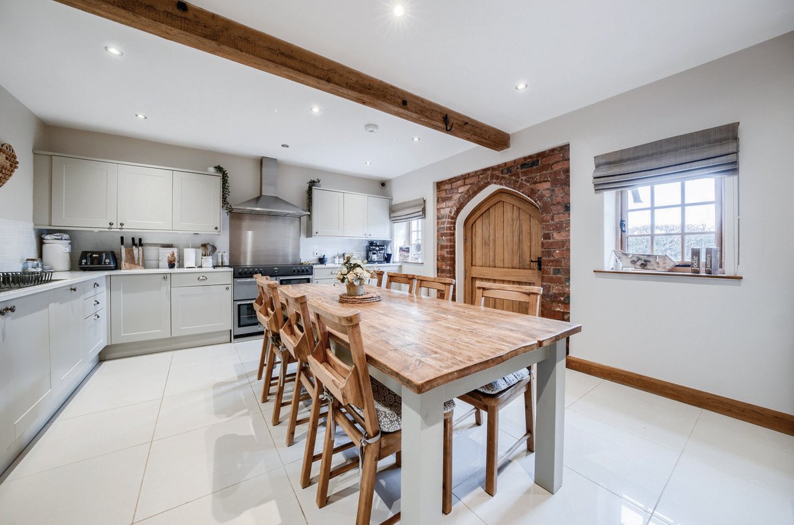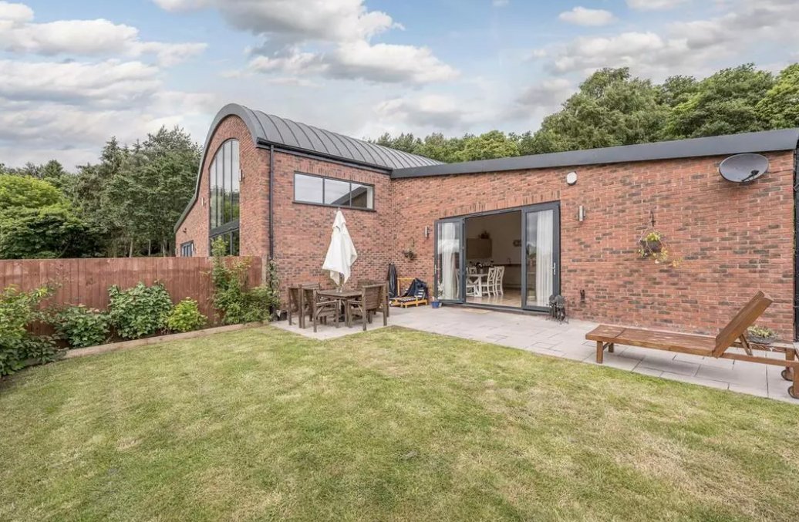
Common Farm Barn Conversion
The original site consisted of a farmhouse with empty brick farm buildings dating back to the 1850s where initially planning was obtained for creating two four bed semi detached units, and one detached stable block building under full planning, retaining existing features and where structural members were missing or required enhancing, introducing new oak frames and conservation methods.
Following completion of the first phase and the introduction of prior notification class Q consents for barn conversions to agricultural building in otherwise unstainable locations, Highbury Design obtained one of the first approvals of this type with the pole barn on the site which was refurbished so as to make two new dwellings with atria space and nearly 5000sqft of accommodation.
Location: Iverley
Client: Gora Developments
Contractor: Various
Construction cost: £1 million
Completion: 2015
