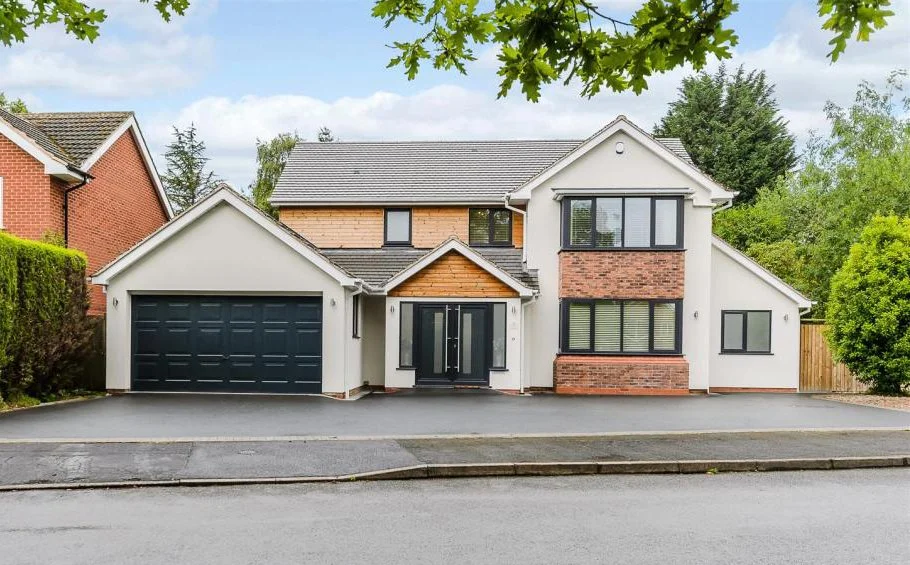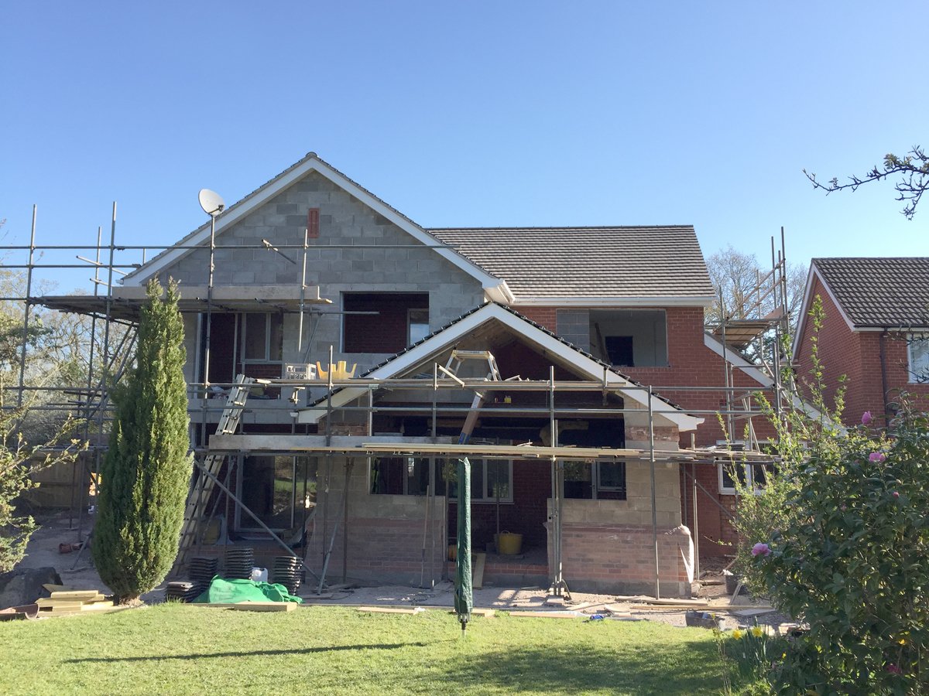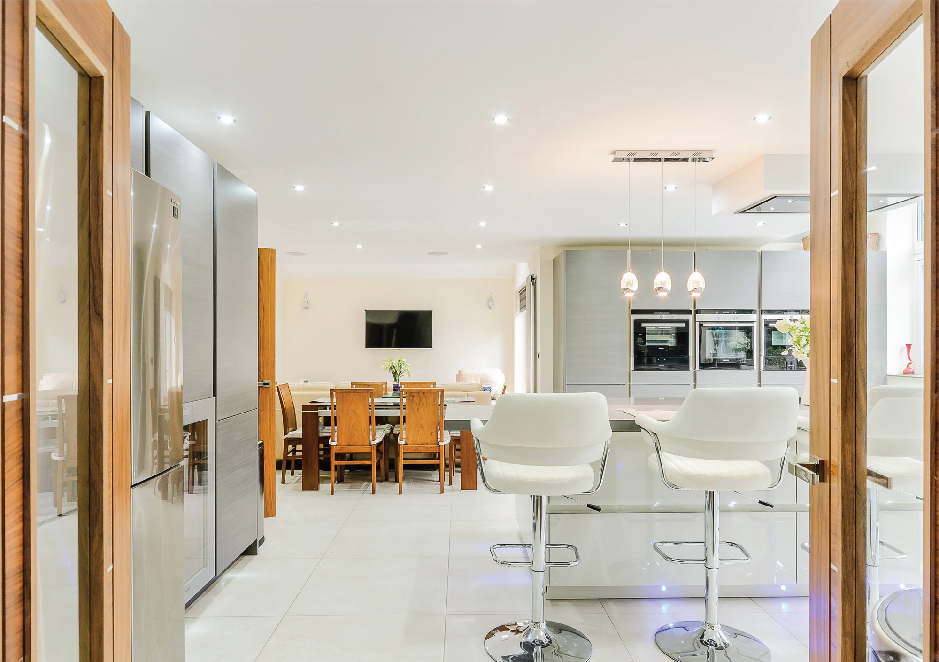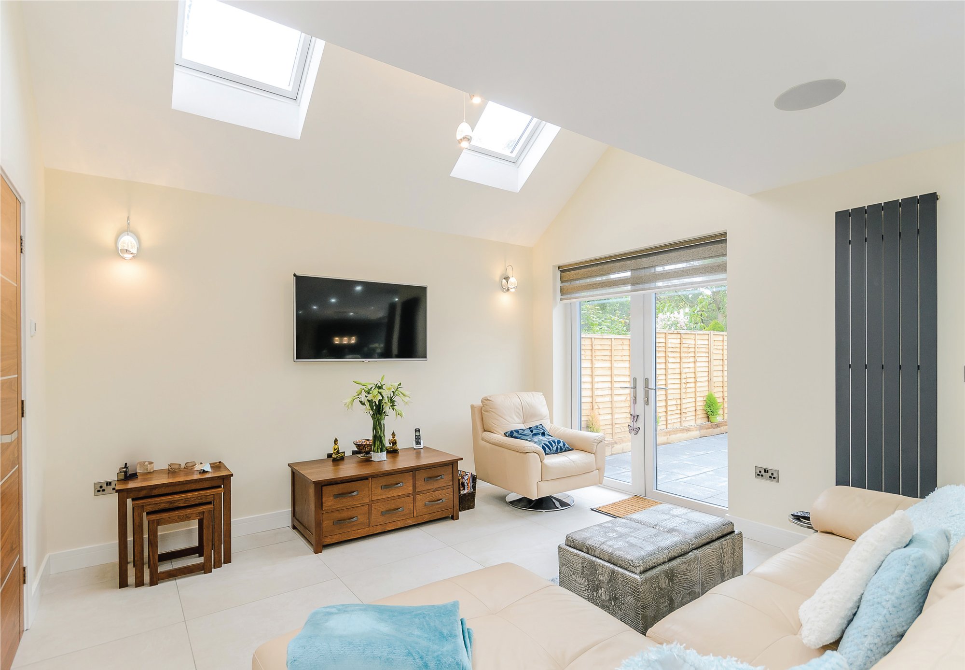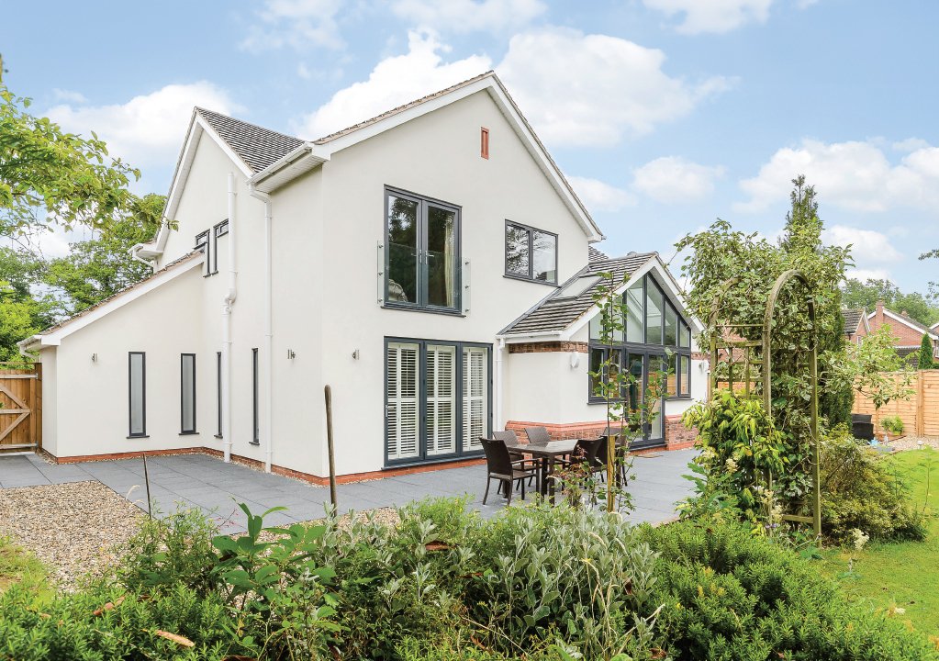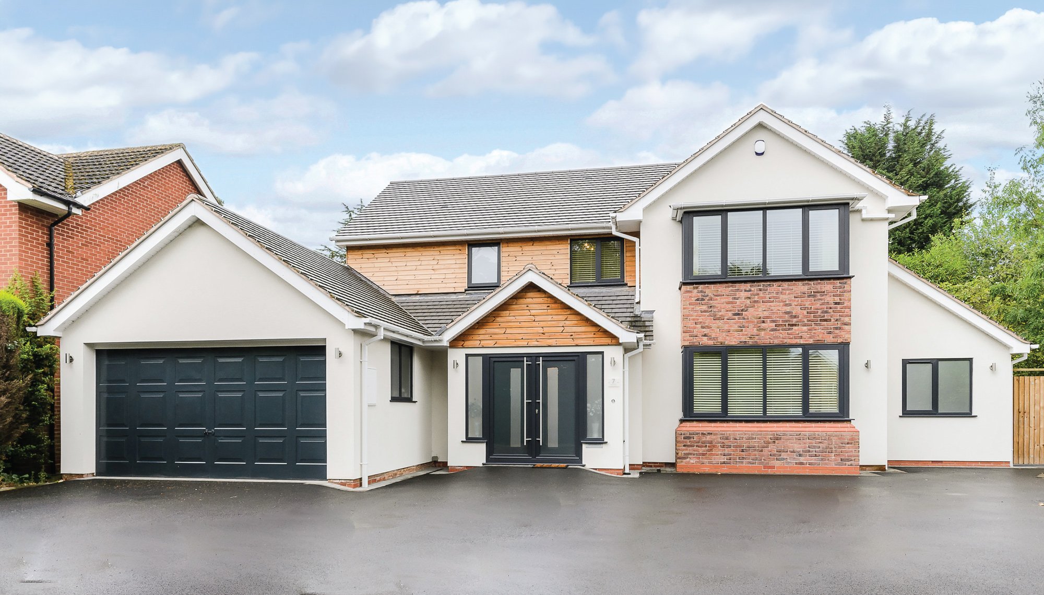
Arden Leys
The existing house required modernisation and re-planning with the clients wanting to remove the plastic conservatory and create an open plan living room and kitchen space to the rear garden, and at the same time change the style of the property from a traditional rendered red brick home with anthracite grey fenestration and white render.
The scheme involved complete remodelling removing from the entrance canopy plastic false columns to the form a new porch matching the style of the rear centrally positioned rear storey and a half kitchen and living space, the extension positioned so as to not effect the neighbours right to light and overlooking 45 degree code of vision.
The existing kitchen became a snug with a gym extension with the staircase re-arranged glazed with an open gallery landing to a re-arranged configuration of 5 bedrooms. The final scheme when sold less than 5 years later almost doubling the original house's value.
Location: Tanworth-in-Arden
Contractor: Various
Construction cost: £0.15 million
Completion: 2016

